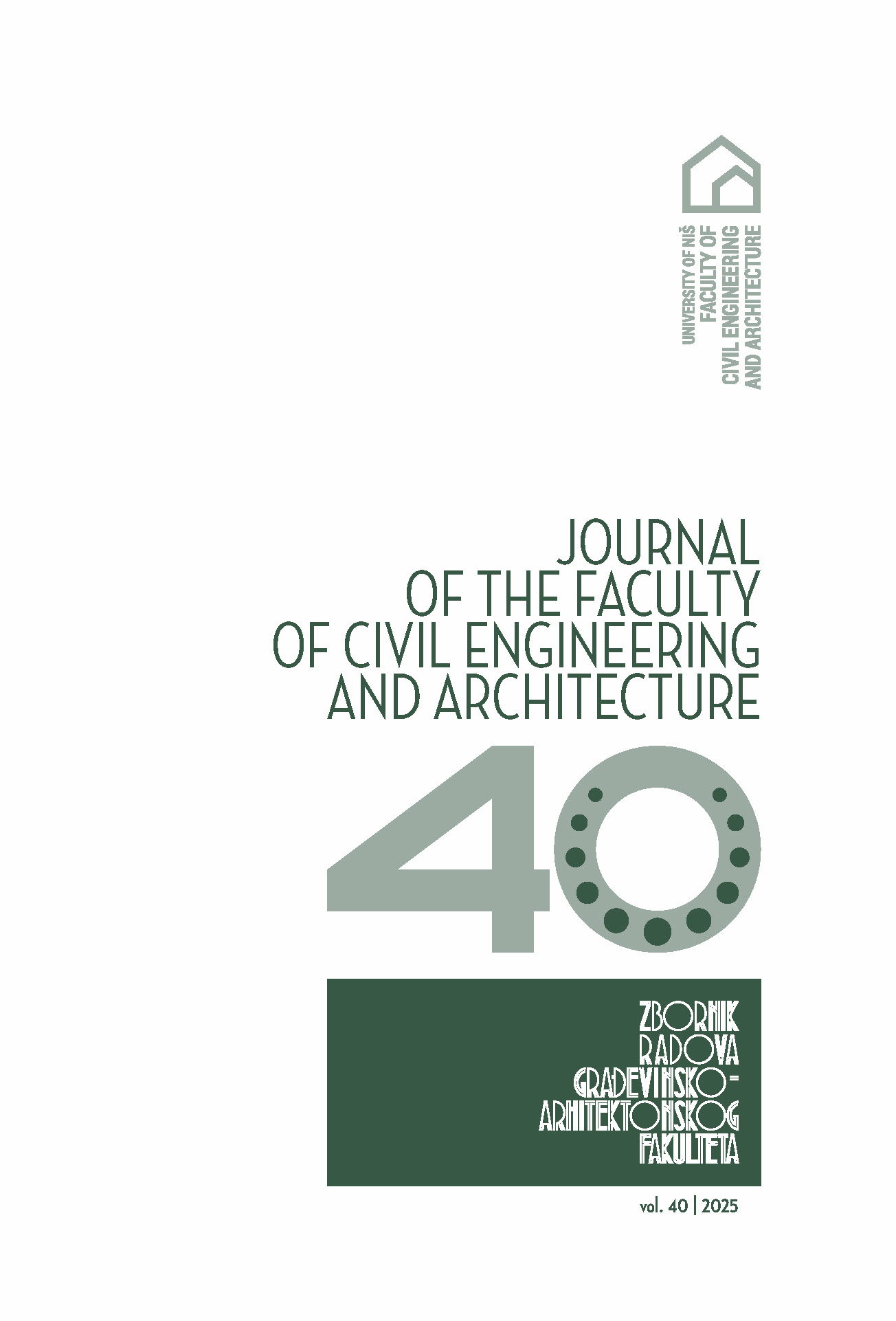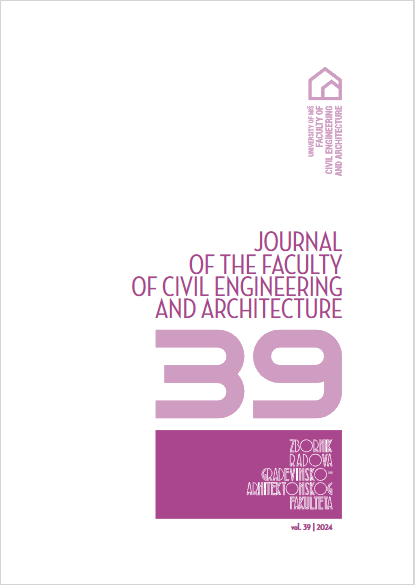By
Miroslav Malinović
The paper reviews the connection of the historical timeline and principal stages of development, on the one hand, and the urban axis – the main street in Banja Luka, on the other, as a very accurate historical record of urban development. The urban development axis in Banja Luka is a vast resource in terms of architectural layers that chronicle architectural evolution in general and live history of historical chronology with extraordinarily distinct and recognisable expressions reflected in the built environment. Present-day architectural heritage is the most solid evidence of that development. It is linked to ruling regimes, bringing up in focus the relation of each stage to their benefactors, examining their influence on the image of the urban cityscape in Banja Luka as it exists today.The architecture along the analysed urban backbone is studied using historical research methods to examine the relationship between historical growth and its impact on urban development, focusing on the geographical shift of main activities on the same street. The paper begins with a brief overview of key historical events that shaped Banja Luka's development to properly assess its impact on this single road, which was transformed from an ancient communication route to a modern four-lane street. Beginning with the Ottoman era, with the first documented and some remaining traces of architecture, each successive historical period is shown through the overview of the built heritage, linked to its functional and social role in the city. The architecture and cityscape properties heavily influenced by this urban backbone are evaluated and presented, along with stylistic adherence, key facts, development, and current status.The primary goal of this paper is to address the architectural heritage of Banja Luka's urban backbone – the central axis that has remained the focal point of all authorities and a rich source of inspiration for notable achievements, decisively influencing the image of modern-day Banja Luka. It is intended to demonstrate that all major construction activities, regardless of their benefactors, historical era, or function, occurred along the same route, historically and still widely regarded as Banja Luka's urban axis.






